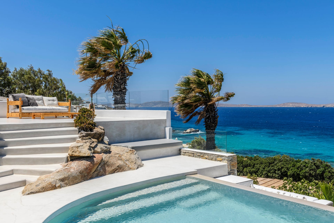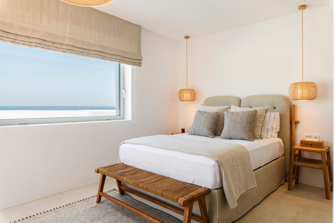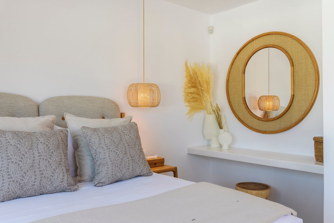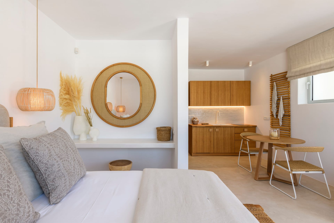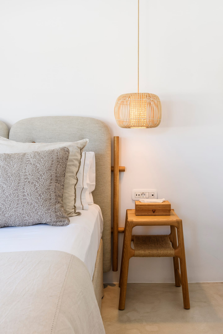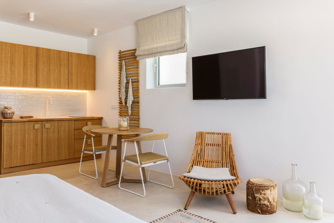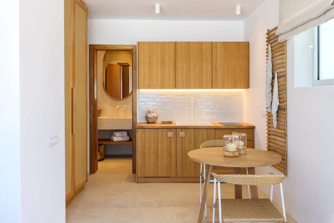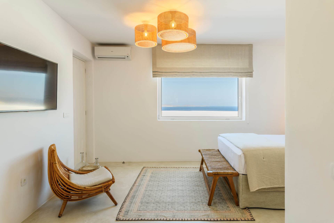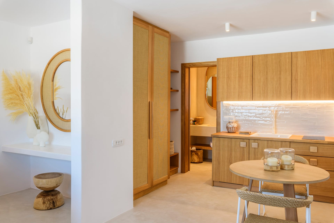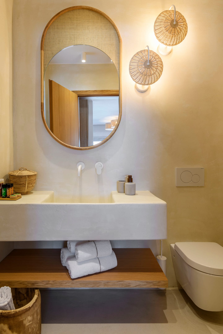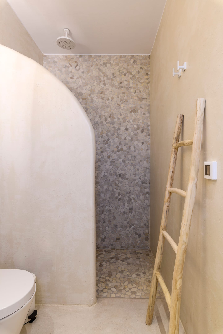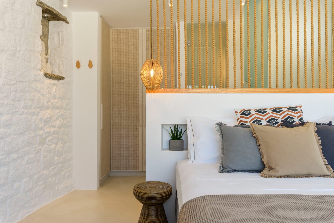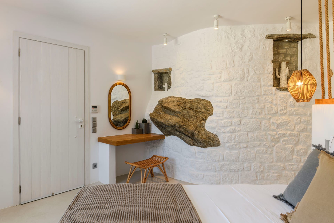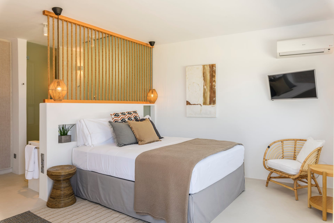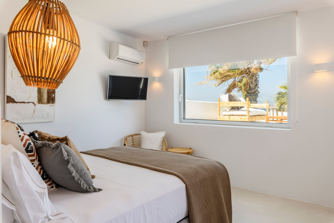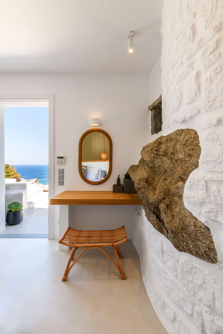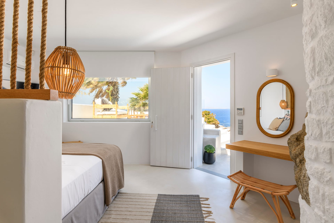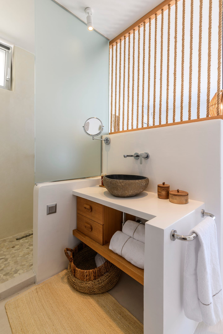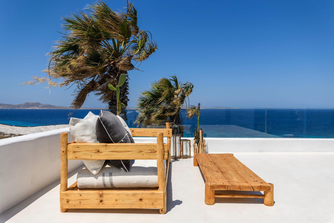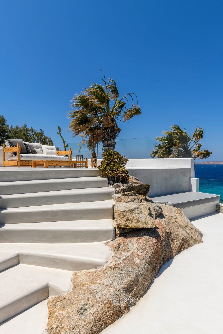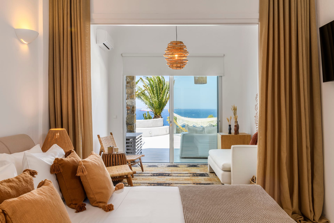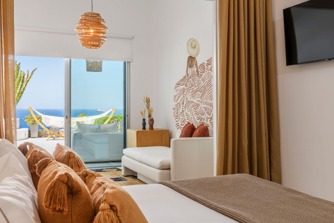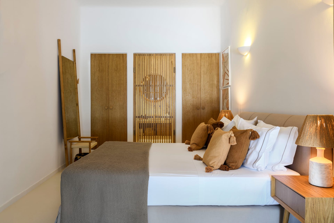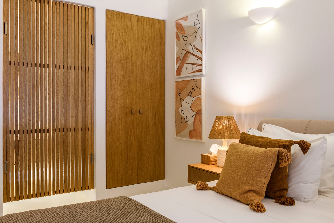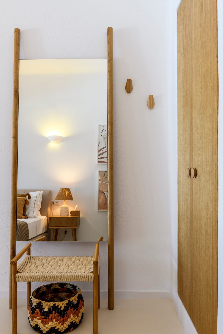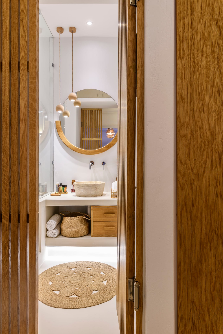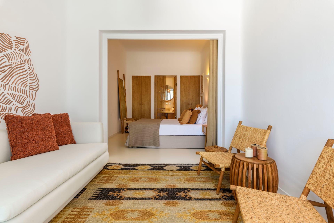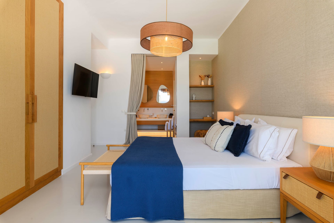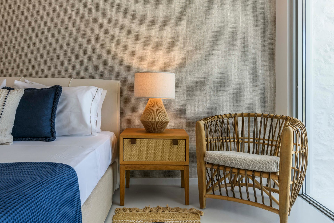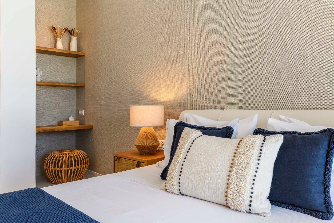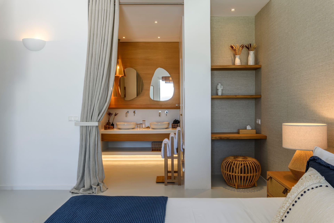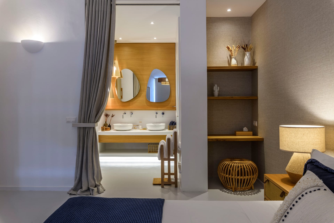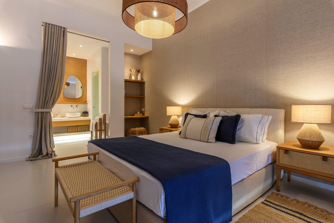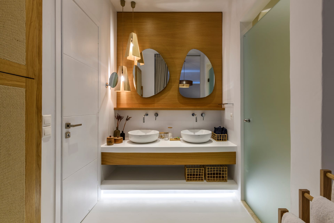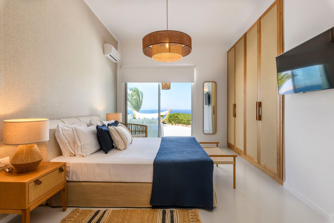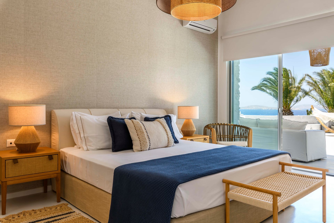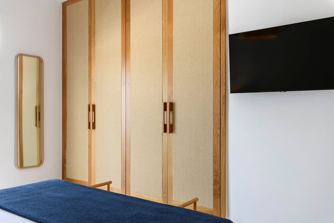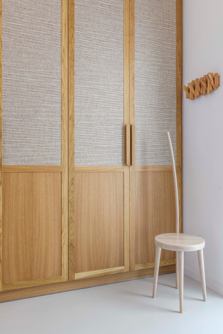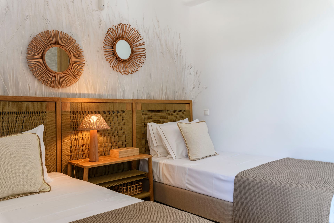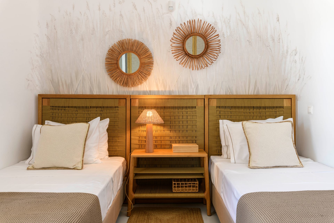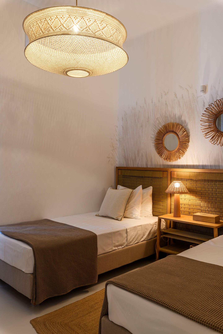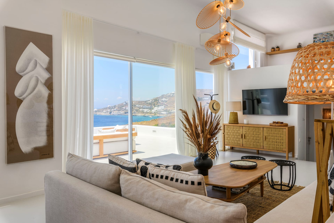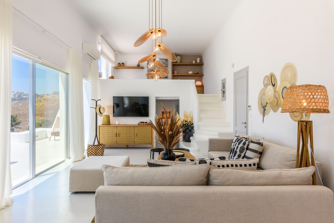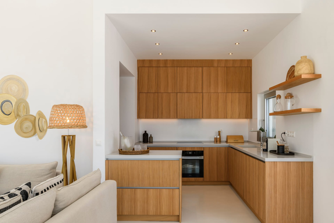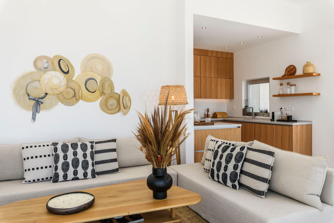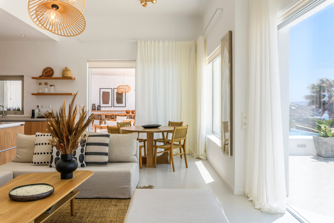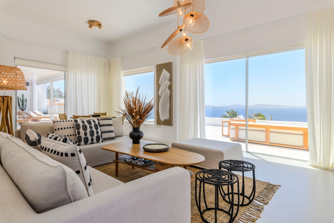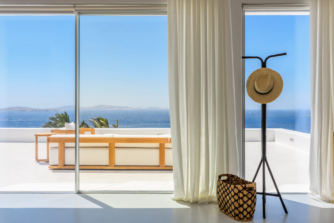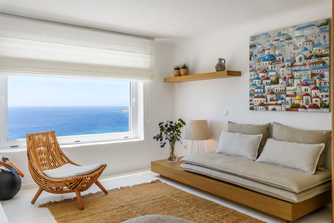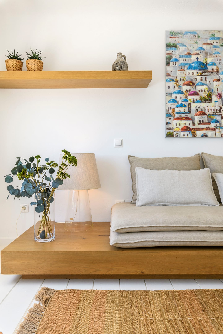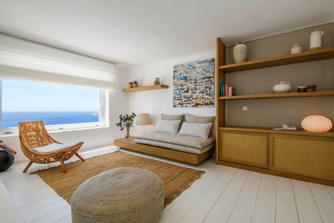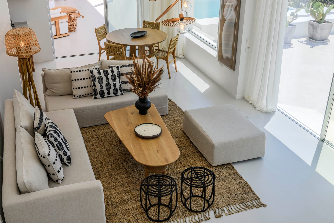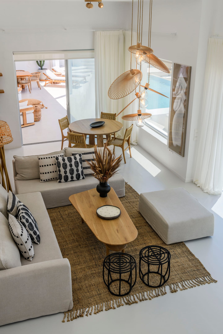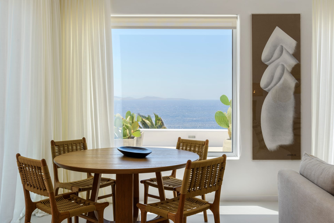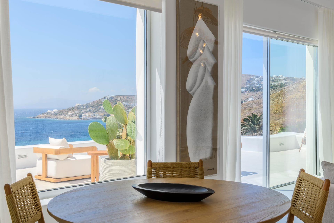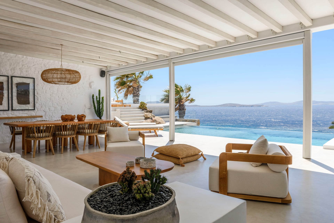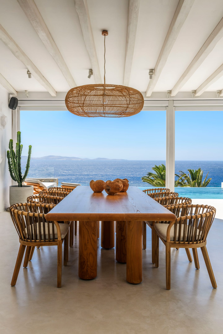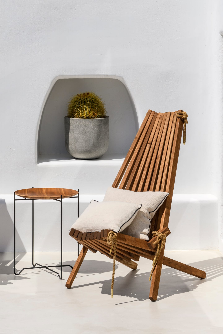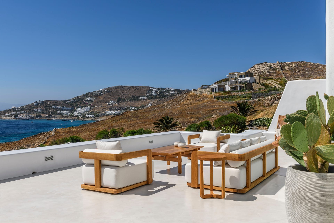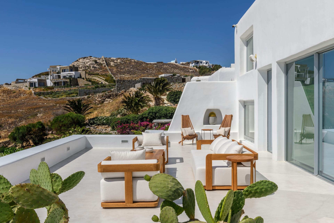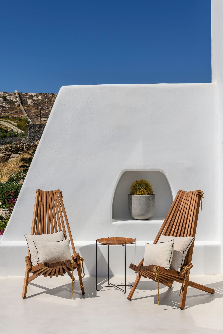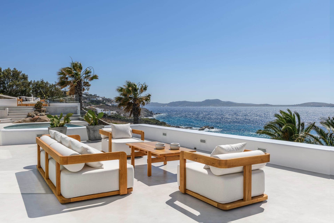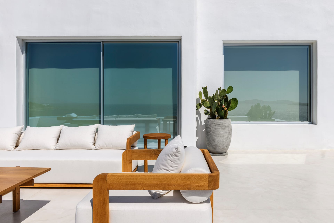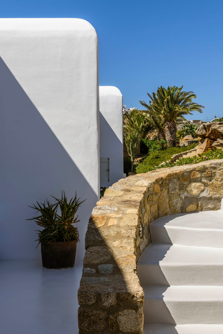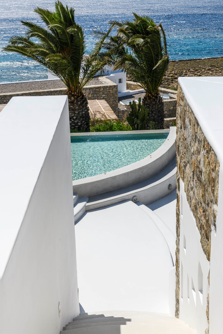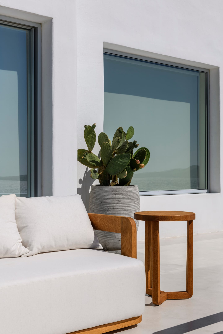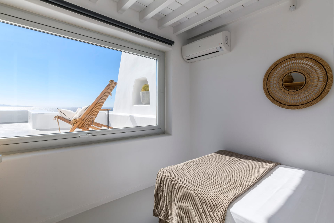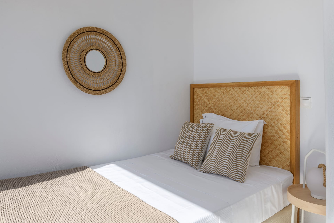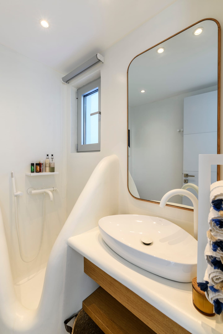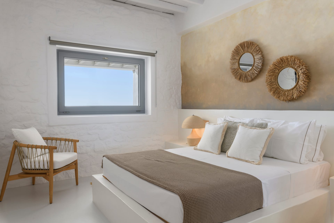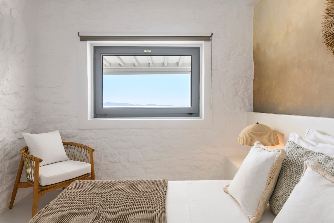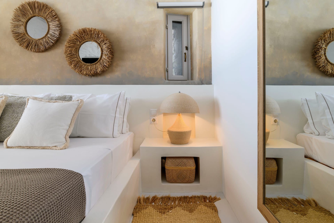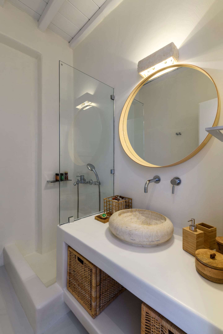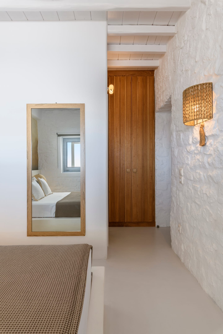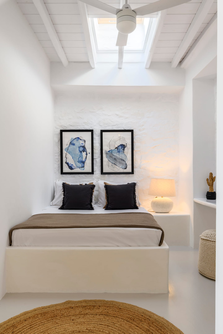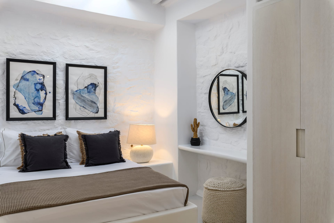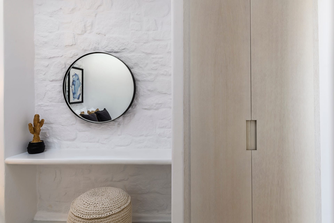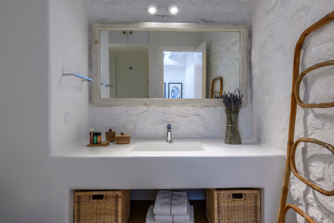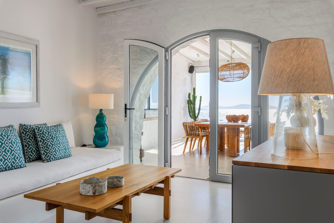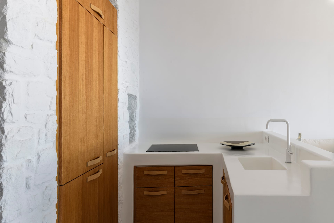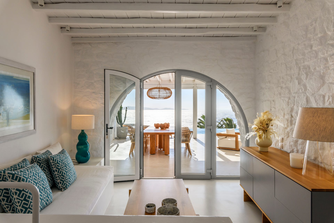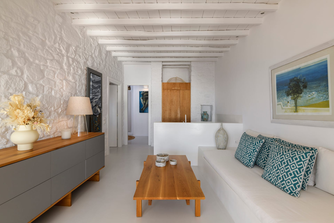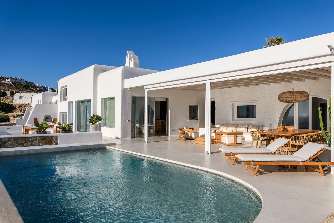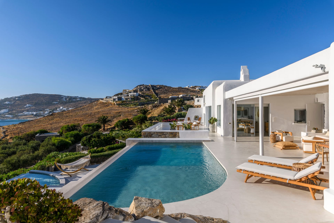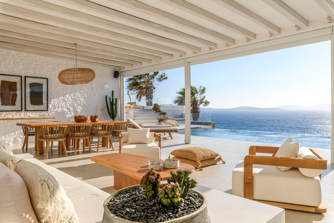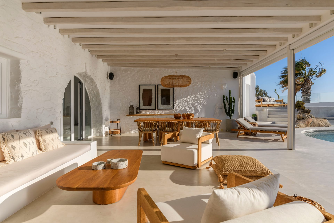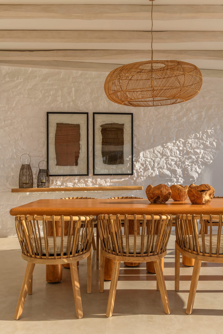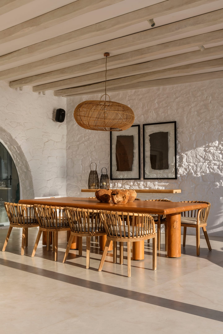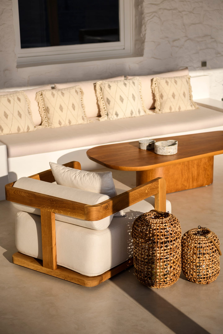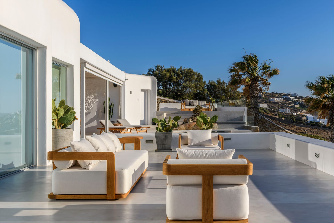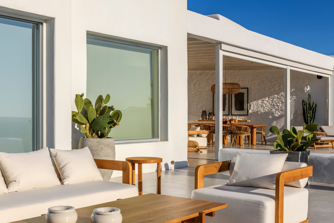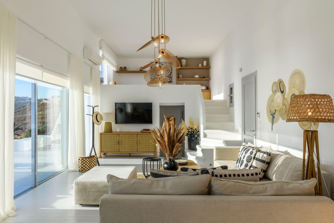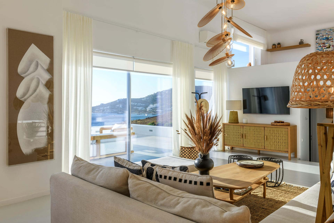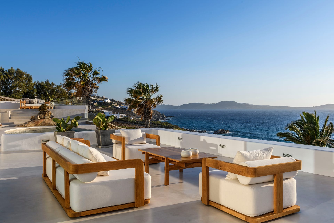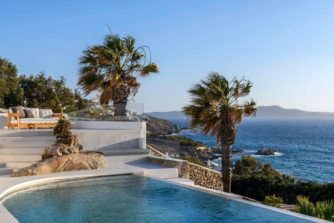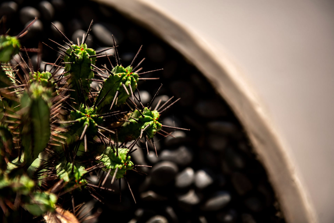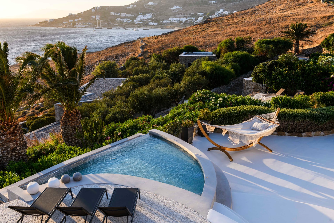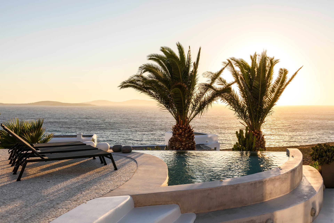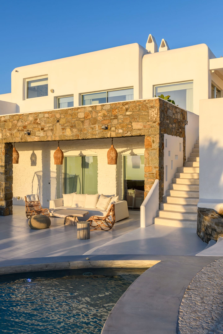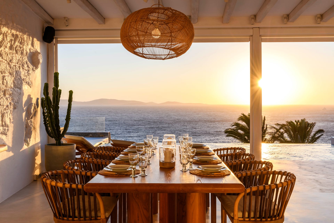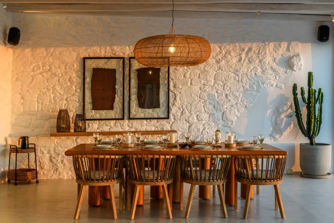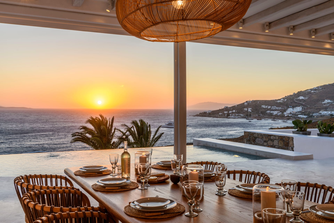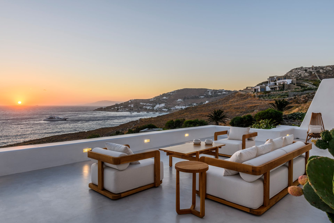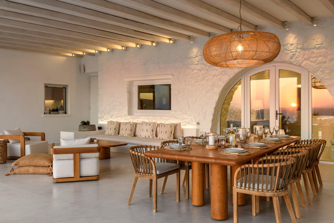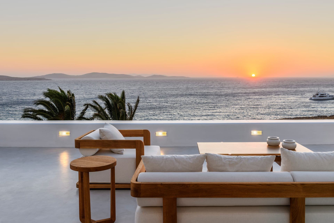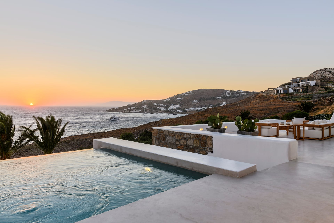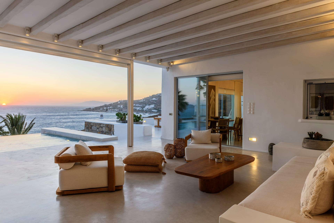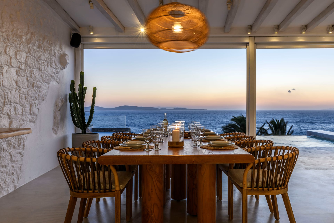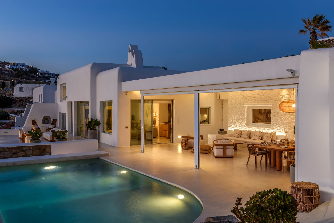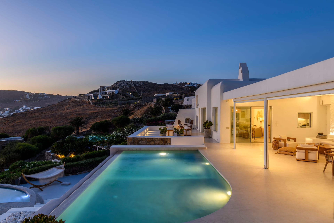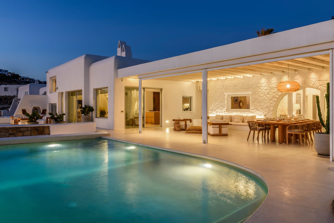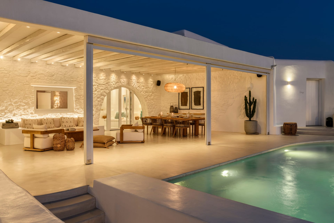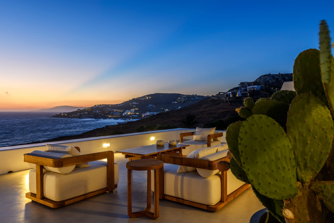Rubia
Rubia Beachfront Villa consists of one main building (ground & lower ground level), 2 fully equipped guest houses & 2 separate (independent) master bedrooms. More specifically:
Ground floor/ Main Building: approximately 85 sqm
At the main building the indoor area is covered from a living room with access to a private terrace, access to the pool area, a dining area, a fully equipped open plan kitchen, a bedroom with one single bed, with wide sea view window/terrace & A/C, a common W.C. and office/lounge area with sea view.
Lower Level /Main Building: approximately 116 sqm
Indoor access from the main building & outdoor access from the pool area. The lower lever of the main building features:
- 1 master bedroom with a super-king size bed and en-suite bathroom (shower & toilet room, double vanity), TV, A/C.
- 1 bedroom with 2 single beds – separate bathroom shower & toilet room, A/C.
Both rooms have terrace access with sea view, outdoor Jacuzzi, area with sunbeds & umbrellas and BBQ.
Lower Level/ No 1 independent master bedroom – outdoor access
Master bedroom with a private entrance which consists of a super-king size bed with en-suite bathroom (shower & toilet room), TV, A/C, fan, lounge area with sofa.
Terrace access with sea view, outdoor Jacuzzi, umbrellas & sunbeds.
Ground floor/ Guest House approximately 75 sqm
House with private entrance consisting of fully equipped open plan kitchen with lounge area plus:
- Master bedroom with a king size bed, en- suite bathroom (shower & toilet room) TV, fan.
- Double bed bedroom with en-suite bathroom, fan and skylight (shower & toilet).
Access to the terrace, dining area & pool though balcony doors.
Ground floor/ No 2 independent master bedroom – outdoor access approximately 33 sqm
Room with private entrance, king size bed, en-suite bathroom (shower & toilet room). Private terrace access with sofas & private high point sea view.
Ground floor/ Outdoor Area:
The front outdoor area consists of shaded built sofas, a wind protected dining lounge area for 12 persons nearby the swimming pool with superb Delos’ Island view.
Upper ground / Guest House approximately 46sqm
Guest house with private entrance, dining area with a fully equipped open plan kitchenette, cosy lounge area, TV, a/c, king size bed room with separate bathroom.
The property is gated and provides a secure parking area.
The property is approximately 400 sqm in total, located in Eleomandra with a magnificent sea view over Delos Island and has access to a private beach.
Pool dimension 43 sqm Jacuzzi dimension 22 sqm
Total bedrooms: 8
Maximum occupancy: 15 people
Maximum Villa Capacity
14 Guests
Facilities & Services
- Airport / Port Transfer Service
- Apivita bathroom amenities ( soap,shampoo,conditioner,body lotion )
- Baby Chairs at the Restaurant
- Baby Sitting (on request)
- Beauty Treatment (on request)
- Bell-Boy Service
- Boat Trips
- Car & Motorbike Rental
- Chauffeur driven limo & SUV Rentals
- Chauffeur driven luxury car rental
- Chef on demand at each property
- Concierge
- Doctor (upon request)
- Fax & Photocopy Service
- Helicopter charter for transfers to & from Mykonos & for sightseeing tours
- Laundry & Ironing Service
- Massage
- Outdoor Playground
- Parking Area
- Pets Allowed
- Pool Sunbeds & Umbrellas
- Pool Towels
- Safe Deposit Box
- Satelite TV
- Security services for VIP'S
- Swimming Pool (Fresh Water)
- Travel Desk
- Walking & Jogging path within the complex
- Wi-Fi Internet Access
Check-in policy
Check-in time: 3:00 PM
Check-out time: 11:00 AM
Licence Number
ΜΗΤΕ 1173K91000994901


